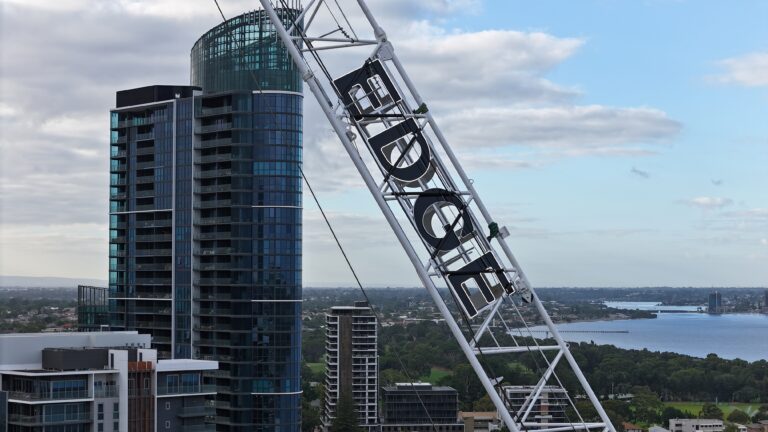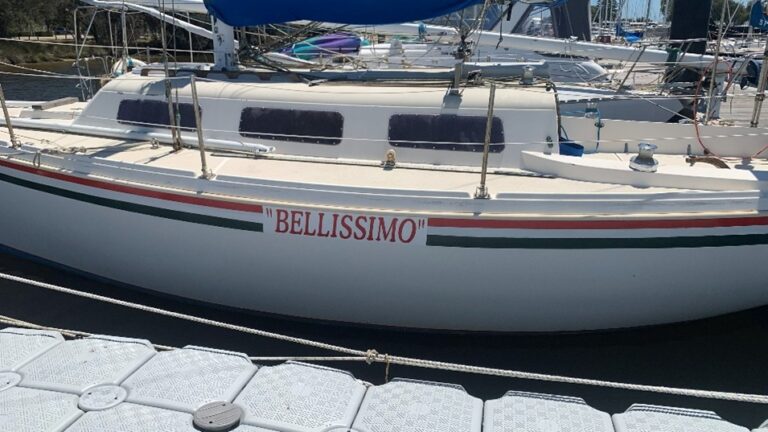 This story wall signage shines at BHP Corporate HQ. Another display of just how the extended Signs & Lines team unite to create a signage masterpiece. The office story wall project in Perth’s CBD completed in mid June 2024. It is a stunning and bold statement in the global resources giant’s new reception area. Check out the video here.
This story wall signage shines at BHP Corporate HQ. Another display of just how the extended Signs & Lines team unite to create a signage masterpiece. The office story wall project in Perth’s CBD completed in mid June 2024. It is a stunning and bold statement in the global resources giant’s new reception area. Check out the video here.
Story walls are an innovative design feature that transforms a drab white wall into an engaging space. Using a combination of straight lines, curves and graphics this wall takes signage to a whole new level. Check out our Case Study here.
Why is the Testing Phase So Important?
Our team spent a lot of time in the prototyping phase to come up with a practical solution that met the design intent. There is a common trend in signage that the vision of a design intent is not always practical in reality! Our experience allows us to meet these conflicting priorities head on in a way that is solution orientated. For this project, our team developed a number of prototypes to ensure the concept would be fit for purpose.
R&D – Sampling and Prototyping
Due to the complexity of the design, the prototype phase was all important for this project.
Given the story wall’s location within a CBD office building access issues had to be considered from the outset. All items had to be taken to the 34th Floor using the goods lift. This meant that a modular design was essential. Our project and design teams determined that the 8880mm x 2550mm story wall would be constructed in 21 pieces. Importantly, in this way the modular sizes would fit in the goods elevator on site.
 The next phase was to create the design of one module for client approval. This would ensure that the aesthetic, colourways and visual effects would meet expectations. S&L rose to the challenge of a particular powder coat colour and satin finish that the interior designers were looking to replicate. We also matched the interiors palette through a detailed sample process.
The next phase was to create the design of one module for client approval. This would ensure that the aesthetic, colourways and visual effects would meet expectations. S&L rose to the challenge of a particular powder coat colour and satin finish that the interior designers were looking to replicate. We also matched the interiors palette through a detailed sample process.
Project Specifics
To make sure this story wall signage shines, we worked with the following specifications:-
- A finished size of 8880mm by 2550mm made from 21 individual sections designed to interconnect into one story wall. Noting that the sections had to be of size to fit into the access elevator on site.
- Constructed from solid aluminium 3D fabricated elements with 2mm faces and 3mm returns.
- Internal structural subframe for mounting with 18mm form ply backing panels painted black.
- Spray painted 2pac satin to match a bronze metallic colour.
- Digital prints to faces and wrapped edged, with cut vinyl text to panels – use of semi translucent digital print to show the metallic paint underneath.
- Panels installed with rare earth magnets with 90mm mdf packers for a concealed fixing method but still removable if the client wants to up-date the content or images.
Installation Challenges
 The story wall had to be made in sections that would be both transportable and fit into the goods lift. Making a seamless wall with sharp section joints finished and sealed onsite tested the skills of our install team.
The story wall had to be made in sections that would be both transportable and fit into the goods lift. Making a seamless wall with sharp section joints finished and sealed onsite tested the skills of our install team.
To test the installation methodology, the entire wall was assembled at the Signs & Lines workshop in advance on a makeshift wall. Importantly this allowed us to label all the components and verify that the wall fitted together with precision.
Open communication with the interiors fit out team that were building the gyprock wall was a vital cog to ensure dimensions and the structural setbacks were spot on. Engineering requirements dictated that the sign elements had to be lightweight to remain within in the confines of the load capacity of the supporting wall.
Put Us To The Test
Nothing challenges a sign company more than complex fabrication, illumination and graphics – produced and constructed in our Midvale factory!! If you have a plain wall that needs transforming into a stunning, fabricated feature artwork get in touch. Whatever your requirements, we like to put our creative juices to the test!
Using our in-house design service allows us to use maximum creativity to make your next signage project stand out. Our turnkey service ensures that all components of the project are handled to high standards.
So our team of professionals is just a phone call away.
Importantly for advice on any aspect of signage call the office today at + 61 8 9274 5151 or email admin@signsandlines.com today



